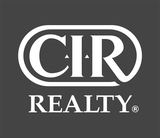*Live up, rent down | Investors bullseye | Multi-generational families* A Beddington beauty for all sorts of buyers! This bi-level home offers 5 large bedrooms and 4 full bathrooms. Included in the count, are two ensuite bathrooms which are harder to come by in homes from this time. The main level boasts a large footprint of 1400sqft. The living room is flooded with natural light from the front bay windows. The sun's rays shine from the front all the way to the dining room. The L-shaped kitchen is sized nicely so that everything is within a couple steps' reach. At the end of the hallway, you will find the spacious primary bedroom large enough to fit a king-sized bed with sizeable nightstands with a 4-piece ensuite bathroom. The 2nd and 3rd bedrooms share the main bathroom and are excellent sizes for kids' rooms or home offices. Heading to the basement level, there is an impressive 1165sqft of finished living space that you could turn into a legal in-law suite. The living room is almost comparable to the main level, with its own fireplace. The kitchen area will comfortably fit a dining table for a family. Down the hall, you will find 2 more bedrooms and 2 more full bathrooms. An added bonus? There is also a den (it could be used as a 6th bedroom if you add a closet). BRIGHT SPOTS: 2 furnaces, 2 hot water tanks, basement level has a separate side entrance, double detached garage with full driveway for extra parking. CLOSE BY: Multiple bus stops within 1min walk, Sandstone Bus Terminal, Real Canadian Superstore (4 Street location), T&T Supermarket, Beddington Towne Centre. The home is tucked away off high-traffic roads, but located on a corner that offers convenient access to Beddington Trail, 14 Street, Country Hills Blvd., Centre Street, and Deerfoot Trail.
Address
308 Berkshire Place NW
List Price
$599,000
Property Type
Residential
Type of Dwelling
Detached
Style of Home
Bi-Level
Area
Calgary N
Sub-Area
Beddington Heights
Bedrooms
5
Bathrooms
4
Floor Area
1,403 Sq. Ft.
Lot Size
5166 Sq. Ft.
Year Built
1980
MLS® Number
A2084716
Listing Brokerage
CIR REALTY
Basement Area
Separate/Exterior Entry, Finished, Full
Postal Code
T3K 1Z9
Zoning
R-C1
Site Influences
Corner Lot, Front Yard, Lawn, Schools Nearby, Shopping Nearby, Park, Walking/Bike Paths, Playground, Sidewalks, Street Lights, Street Lighting, Tennis Court(s)
