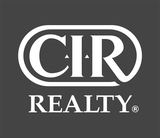Enjoy your finest lifestyle design in the heart of one of Calgary’s trendiest neighbourhoods, Bridgeland! BEST LOCATION for urban luxury living doesn’t get better than this! The main floor living area is bright and open, with soaring 9 ft ceilings, hardwood floors and large windows allowing in plenty of natural light. The kitchen is a chefs delight with quartz countertops, built-in upgraded stainless steel appliances, full-height cabinetry and a large island (with handy built-ins) that will be the center of your family and friend gatherings. The eating area opens up to your backyard providing the perfect place to BBQ, or to just relax and enjoy the summer sun in privacy. Upstairs, you will find three spacious bedrooms including a primary master retreat with a walk-in closet and spa like ensuite. Stay cool and happy in our summer heat waves with CENTRAL A/C! And all the hot water (you'll literally never run out!) you could ever want with the new TANKLESS HOT WATER HEATER. New custom blinds professionally installed 2021. The fully finished basement offers the perfect 4th bedroom for your guests and another full bathroom, along with a rec or games room. Plenty of street parking parking around including your DOUBLE Detached garage. Don’t delay on this one – come see this home sweet home today!
Represented the buyer on this transaction.
Represented the buyer on this transaction.
Address
109 12 Street NE
List Price
$685,000
Property Type
Residential
Type of Dwelling
Semi Detached (Half Duplex)
Area
Calgary CC
Sub-Area
Bridgeland/Riverside
Bedrooms
4
Bathrooms
4
Floor Area
1,303 Sq. Ft.
Lot Size
2196 Sq. Ft.
Year Built
2012
MLS® Number
A1253033
Listing Brokerage
REAL BROKER
Basement Area
Finished, Full
Postal Code
T2E 4P5
Zoning
R-C2
Site Influences
Back Lane, Landscaped, Level, Schools Nearby, Shopping Nearby, Park, Playground, Rectangular Lot, Sidewalks, Street Lights
